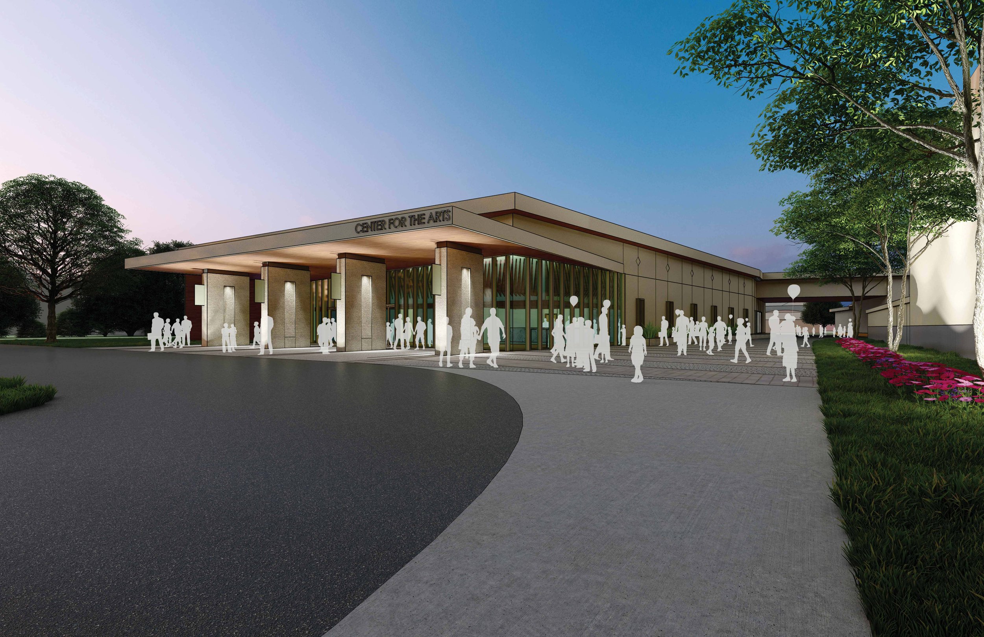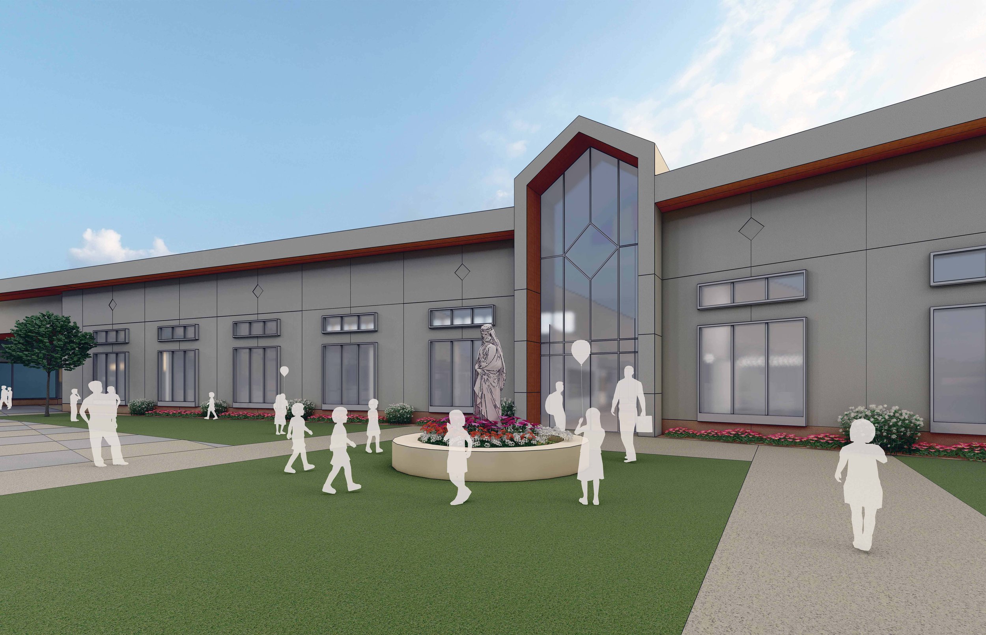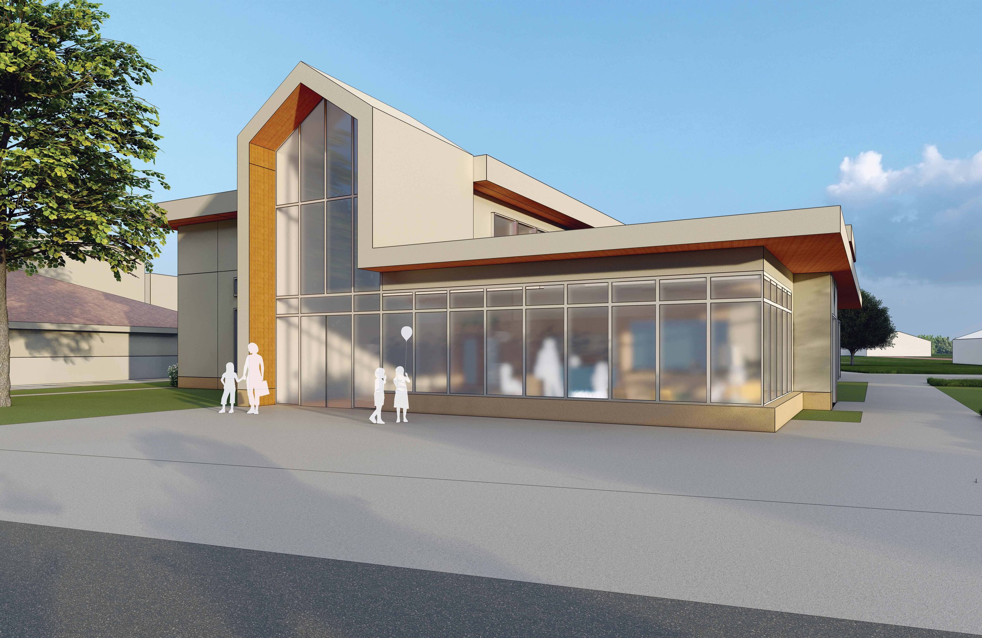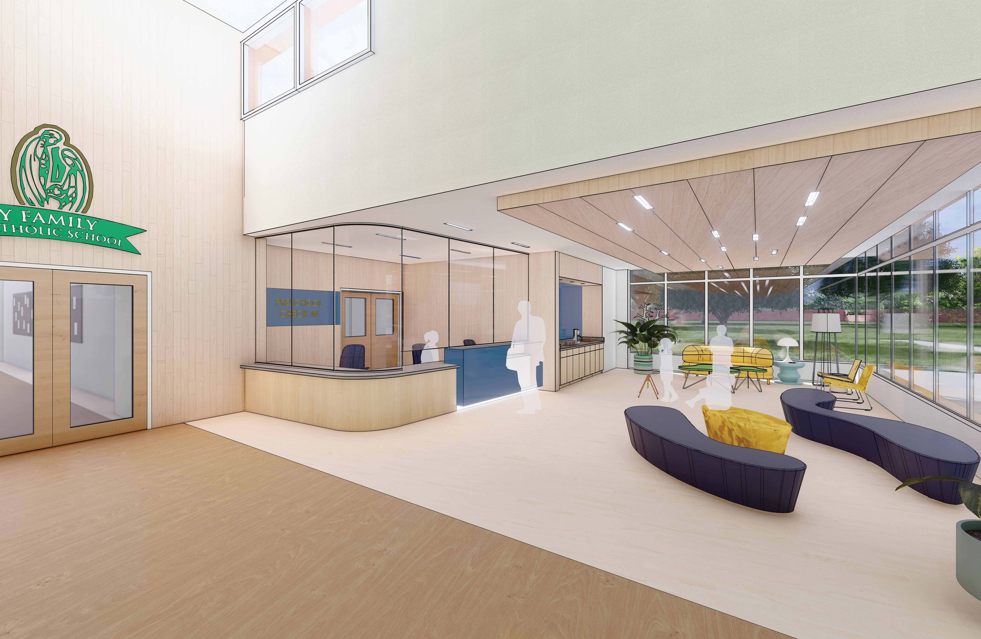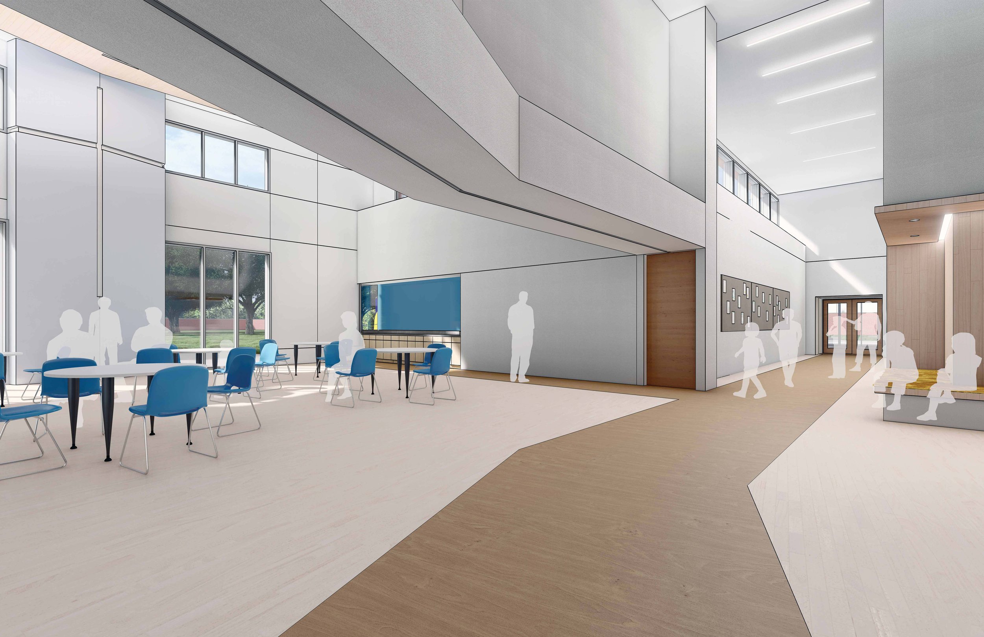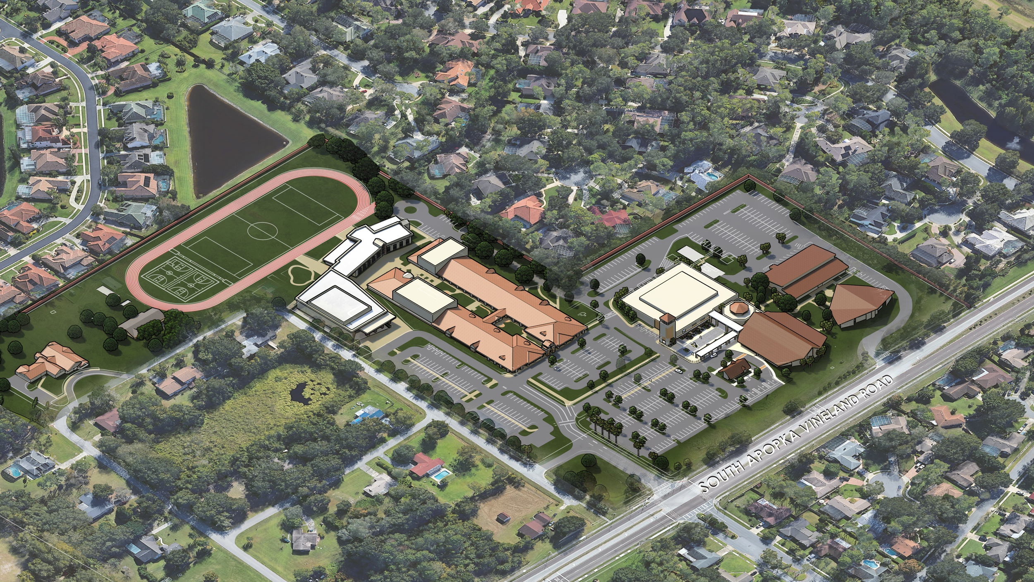1.3 - Orlando - K-8 Religious School Expansion and Master Plan
Project Description:
A long-time client requested RLF to develop a concept design and master plan for their K-8 school in west Orlando. We drafted several options and sketched with the client to form a long-term plan for expansion. This effort led to a contract with them to build the first new building from the master plan.
Project Role:
Designer
Project Cordination
Project Team
Eugene Damaso, Project Manager and Designer
Brenna Milne, Planner and Interior Designer
